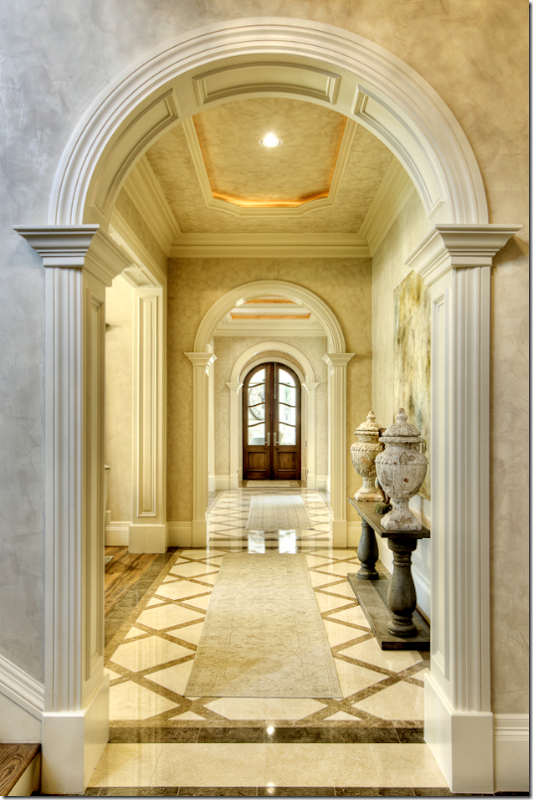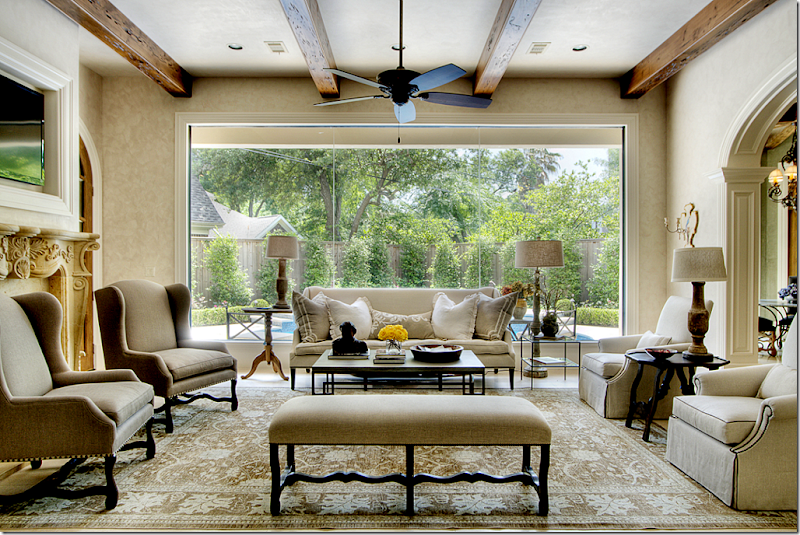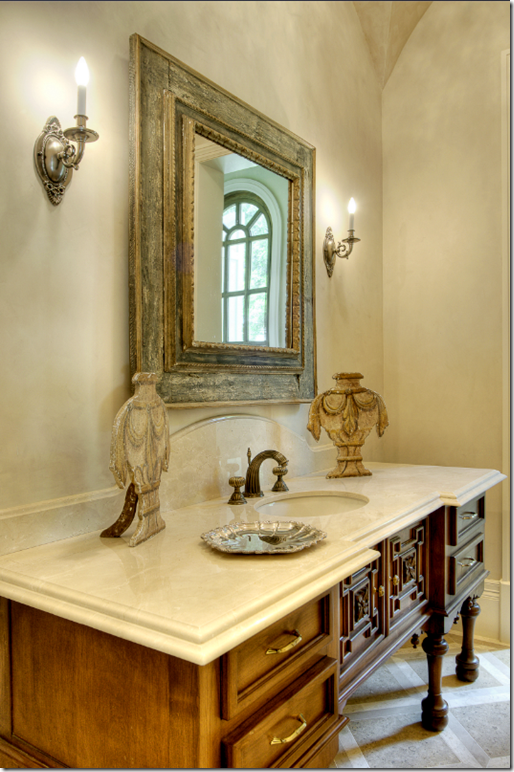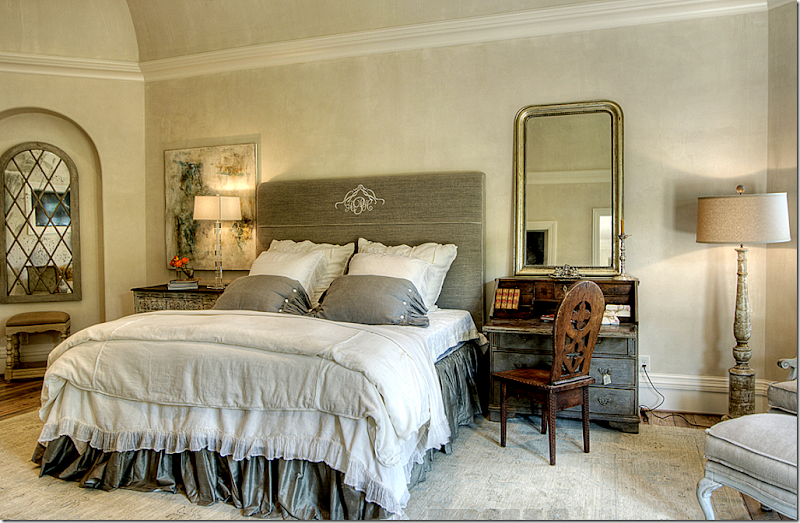Last year I showed you a beautiful showcase house, “The Tile House,” HERE that was designed by Maria Tracy of Tracy Design Studio. Recently, Maria contacted me to tell me about a new showcase house for which she had just completed the interiors. This showcase house is located in Tanglewood – one of Houston’s toniest neighborhoods. To get the house ready to show, it was filled with beautiful upholstered furniture, antiques, art and rugs. Not surprisingly, the house went into “pending sale” status almost immediately after its opening cocktail party. The quick sale really drives home the point that it helps tremendously to furnish a new construction house – it makes it so much easier for the prospective owner to imagine living there! The house was designed by Robert Dame and built by Iraj Taghi. Installed, are the most wonderful of finishes – including 100 year old reclaimed wood floors, hand carved stone fireplaces, and beautifully painted walls with just a hint of faux. The house is large at 9620 sq. ft., five + bedrooms, and three stories. While a house of this size is out of reach for most of us, it is still fun to pretend and dream and even to get some ideas. So, enjoy!The side view shows the depth of the large house.Maria Tracy who did the interior design for the house is unique in the business. She has a Master Degree in Architecture, yet she also practices interior design. For this house, she enlisted many merchants in Houston to provide furniture, accessories and art. Two vendors have stock in almost each room: Custom Creations Furniture who provided all the upholstered pieces and Michelle Y. Williams whose art work is on the walls. Other vendors include Chateau Domingue, Joyce Horn and Carl Moore. Also contributing is CdT Sponsor MAI (2Lucy's, Gracy Hall, Jill Risley and Lindra Petty), Boxwoods and Kirby Antiques. Finally, making a huge impact is Creative Flooring who provided all the rugs. And, lastly, Maria's daughter, Allyson Tracy Plumm, has joined Tracy Design Studio, and she assisted in all the interior furnishing selections.The staircase has a beautiful scrolling iron railing. I love the huge French jardinaire – its rough texture juxtaposed against all the luxe.The main hall off the staircase runs throughout. The floor is a pretty mixture of light and dark marble.The living room is filled up with upholstered pieces from Custom Creations. I love how Maria put four chairs around the fireplace and the sofa is in the big bay window.Looking towards the dining room. Love the two oversized mirrors flanking the arch.The dining room is my favorite – with all the slipcovered chairs in linen. Again, it’s a nice mix of the informal against the formal. All the art work is from Michelle Y. Williams and is a great match with the muted colors found throughout.The view towards the living room.Now, here you can see what a difference it makes furnishing new construction houses for sale. This is the dining room without the furniture – though the room is beautiful, it is not nearly as inviting!I really like how Maria furnished the library with antiques and accessories. Love that sofa!!!And looking the other way. All the doors are so beautiful.Another view of the main hall- looking from the opposite direction. Here the painting picks up the darker colors found in the rug.The large family room overlooks the back yard with its pool. More furniture from Custom Creations. Custom Creations sells furniture from their own line OR they can create any piece, custom to your specifications. They also have a line of wood tables – like those between the two arm chairs. Their prices are reasonable – especially for their wonderful custom work – and I highly recommend them.Looking through the family room into the kitchen.Love the backsplash.And looking the other way out the windows in the breakfast room.The powder room has a sink inside a chest.Leading to the upstairs master bedroom is a niche filled lobby that includes a coffee bar.The bedroom is a mix of furniture styles and art work. A day bed sits under the TV. A stone balcony through the windows overlooks the backyard pool.The bedding is a great mix of linen and silk. I love the headboard!!!!Here’s one more view of the bedroom, looking into the entryway.The bathroom has more of the windows found throughout the house. Beautiful tub and tile backsplash.My favorite. I would kill for a closet like this with glass fronted doors!!!!The view from the upstairs landing with art work by Michelle Y. Williams.Out the back is a wonderful porch, with a fireplace and kitchen. I like how Maria used trendy zinc furnishings out here.Another view – here you can see the outdoor kitchen.The back of the house – showing the family room and the breakfast room to the left. Love those lanterns!!!After the opening party, the house went immediately into “pending sale.” Unfortunately, the furnishings were taken down this weekend, and the showhouse was closed early! To contact the builder, Iraj Taghi go HERE.Molly Ann Kaplan, HERE, has the listing.Wade Blizzard took these fabulous photographs.Coming Soon: A great giveway – watch for more details!And don’t forget to listen to the latest Skirted Roundtable with Joe Ruggiero HERE.
best information about home and entertainment for your home

























